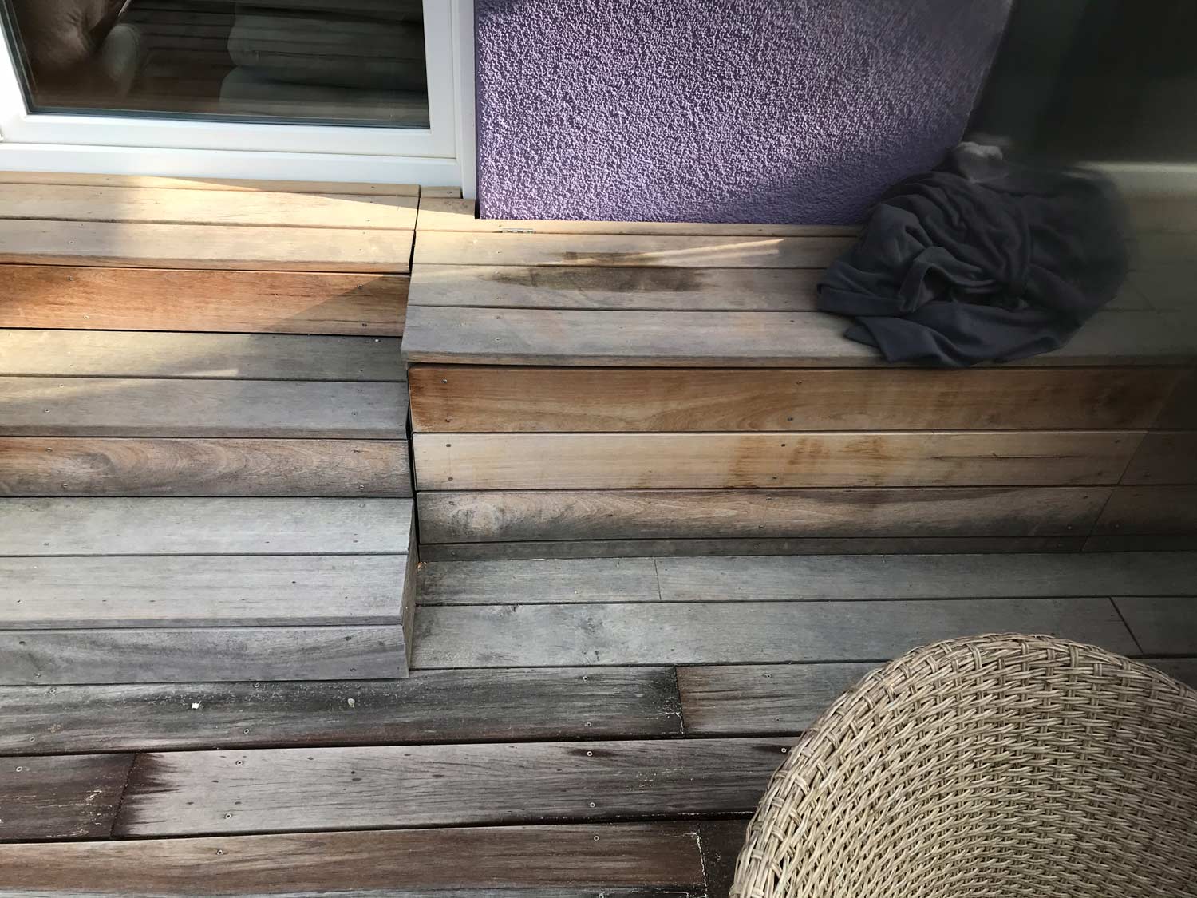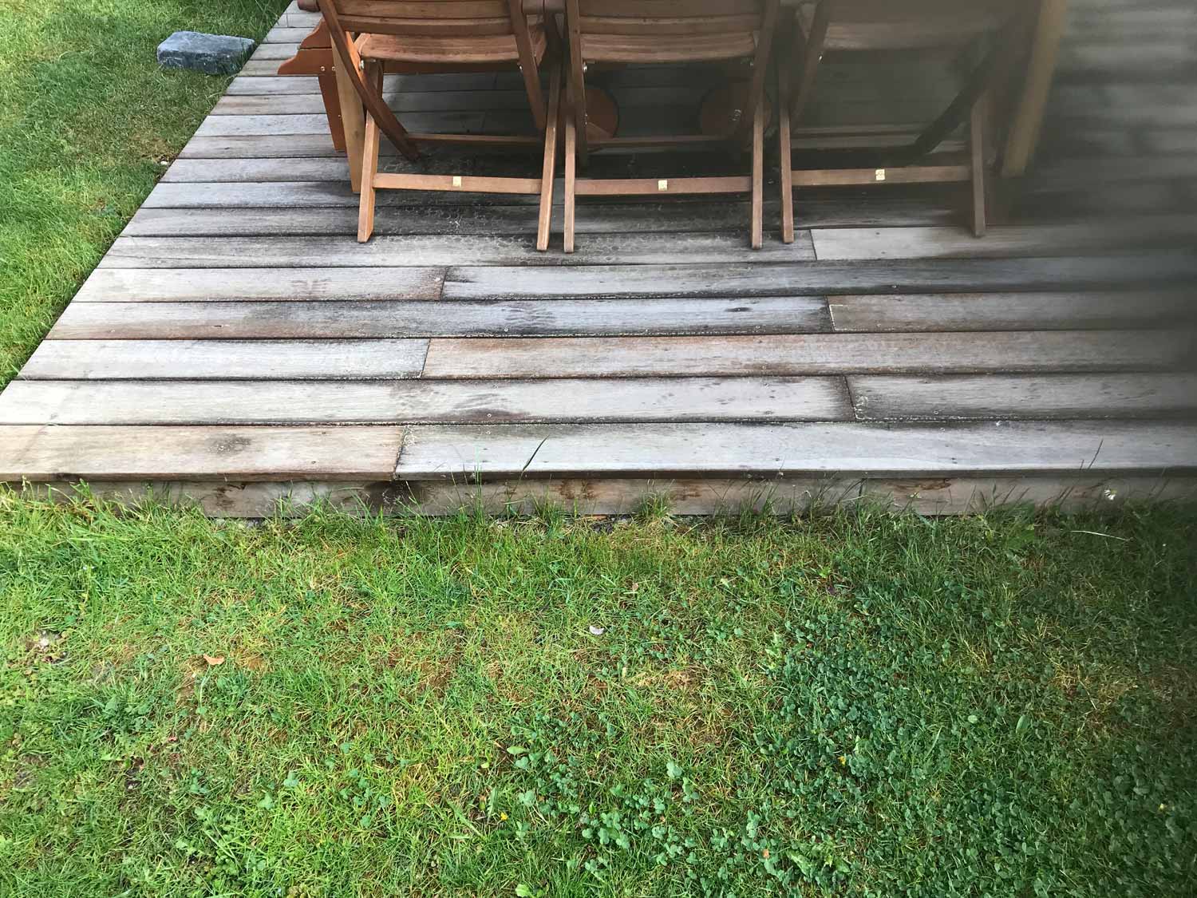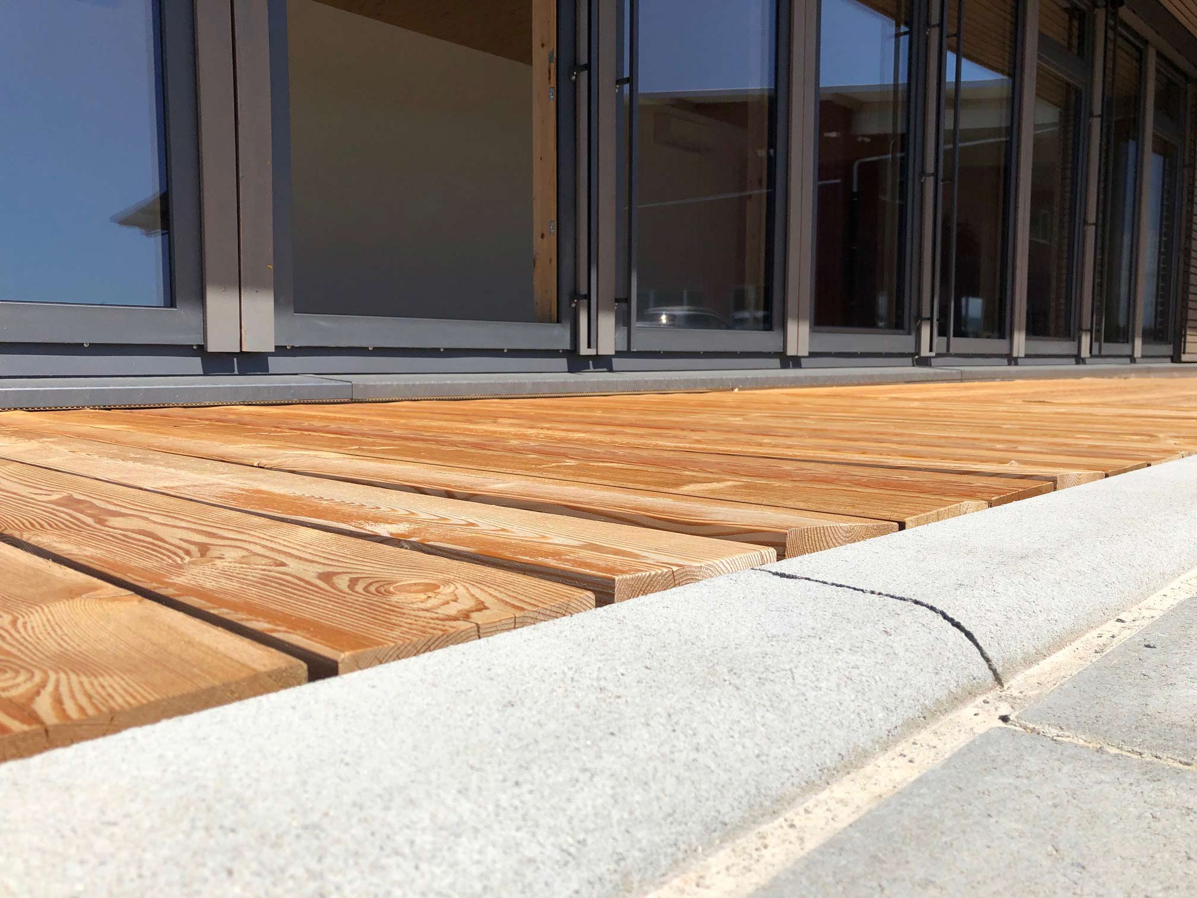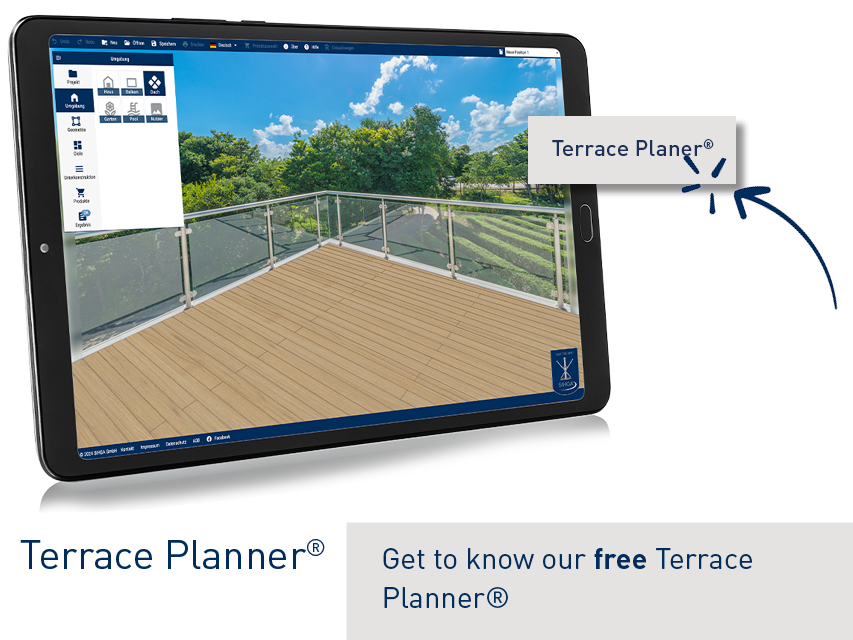The most important points for a long-lasting wooden deck
Construction principles for the durability and function of wooden decking
Frequent causes of damage (What significantly reduces the lifespan of our wooden decking?)
Most damage is caused by the following:
- Ingredients in the wood such as tannic acids, also known as tannins, have an effect on the fastening
- Environmental influences such as surrounding trees, the decking location itself, the orientation, covered or uncovered, etc.
- Usage for other purposes such as raised beds, plant troughs, pools or general storage space.
- Dampness of the end grain if there is no opportunity to dry out.
- Poor material combination of the decking/UK/fixing components
- Moisture from below: It is always more humid under the decking than above it, there is sometimes a battle of extremes of wetness/heat/dryness/light/shade.
- No cleaning/maintenance, it should be cleaned recurrently at least so that the year's debris cannot form a base for fungi etc.
- Inadequate ventilation
- Strong swelling and shrinkage behavior of the wood
- Inferior quality of the materials used
- Poorly executed details
Let's take a closer look at these four points....
1. lack of ventilation
2. Strong swelling and shrinkage behavior of the wood
.Swelling and shrinkage behavior. As we all know, wood develops incredible forces, especially in combination with the high moisture content underneath. If we don't pay attention to the details here, every screw and every clip will break, regardless of the material, the boards will warp, there will be tripping hazards and the terrace will become a visual nightmare.
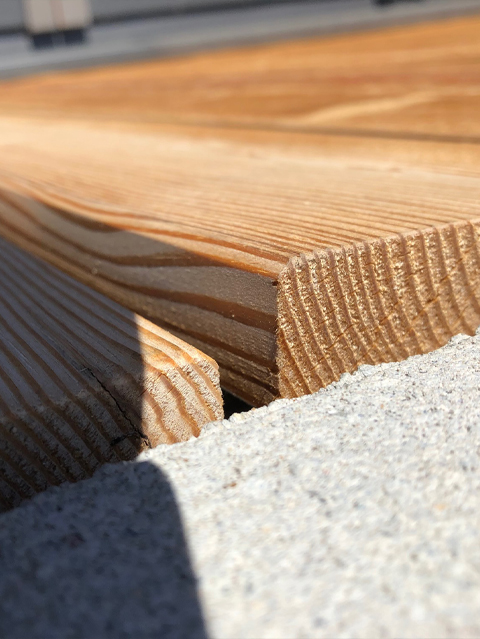
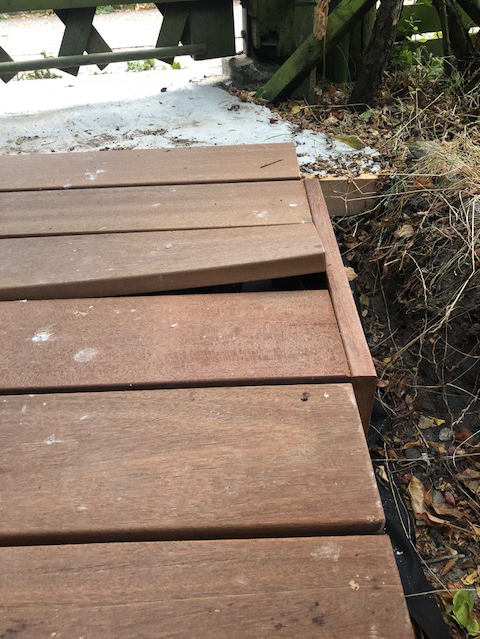
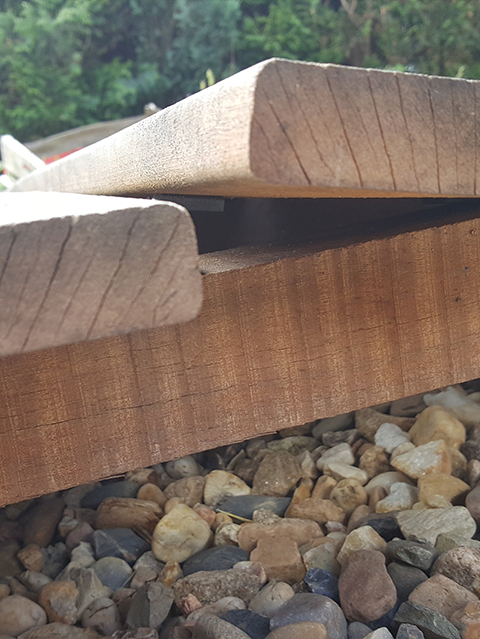
3. inferior quality of the materials used
If we do not match the required materials to each other and pay attention to their quality, the user of the patio will not enjoy it for long. This starts with the decking, how was the board cut from the tree, what wood or material do I use for the substructure, what happens under the substructure and how do I fasten it properly. The best way to see the differences in quality is to take the plank as an example. With native woods, we should always make sure to install rift/half-rift goods (standing annual rings). This is not so essential with modified woods, as these only have very reduced swelling/shrinking properties. However, it can generally be said that upright annual rings are better than horizontal ones... core boards should be avoided.
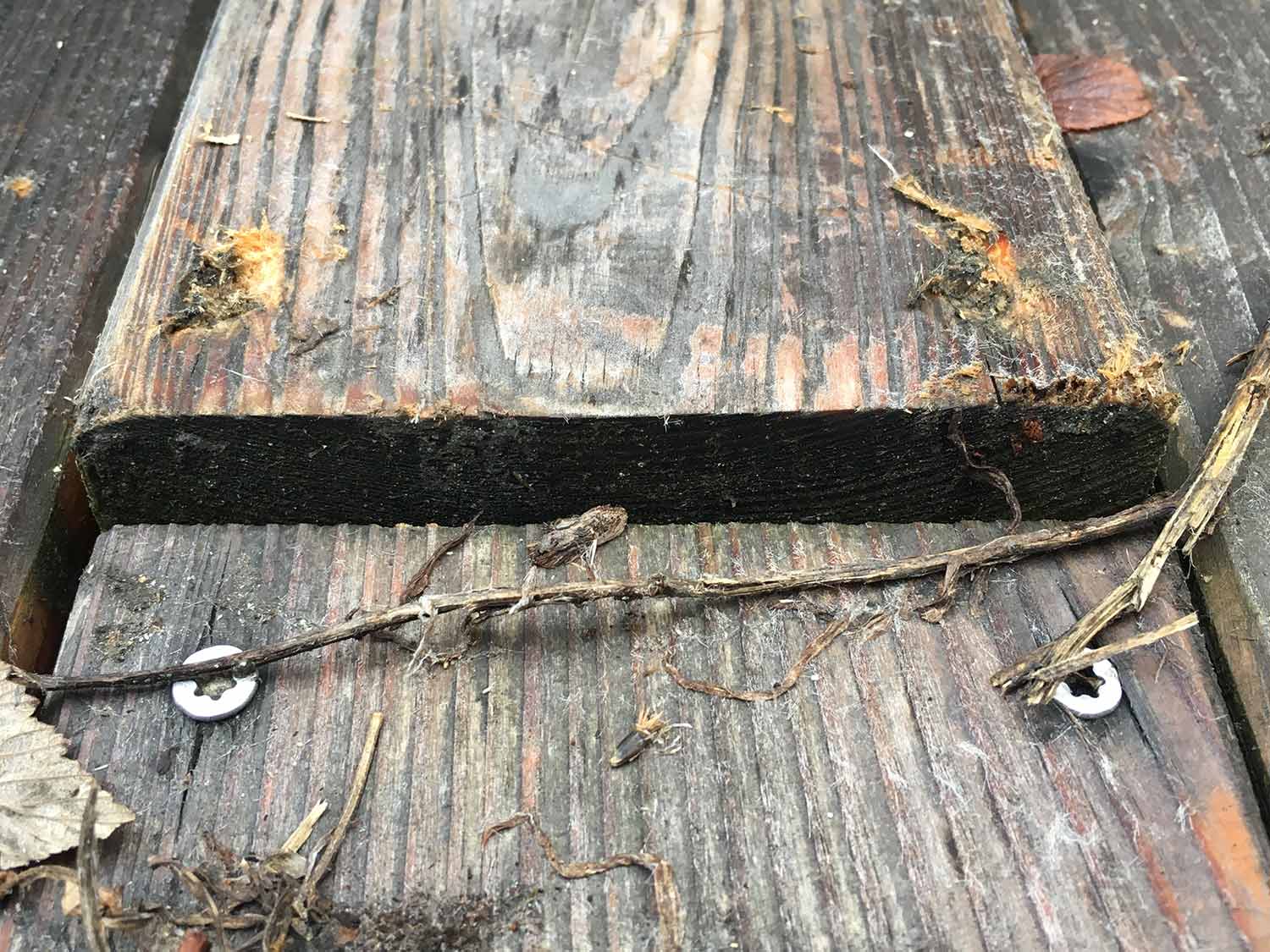
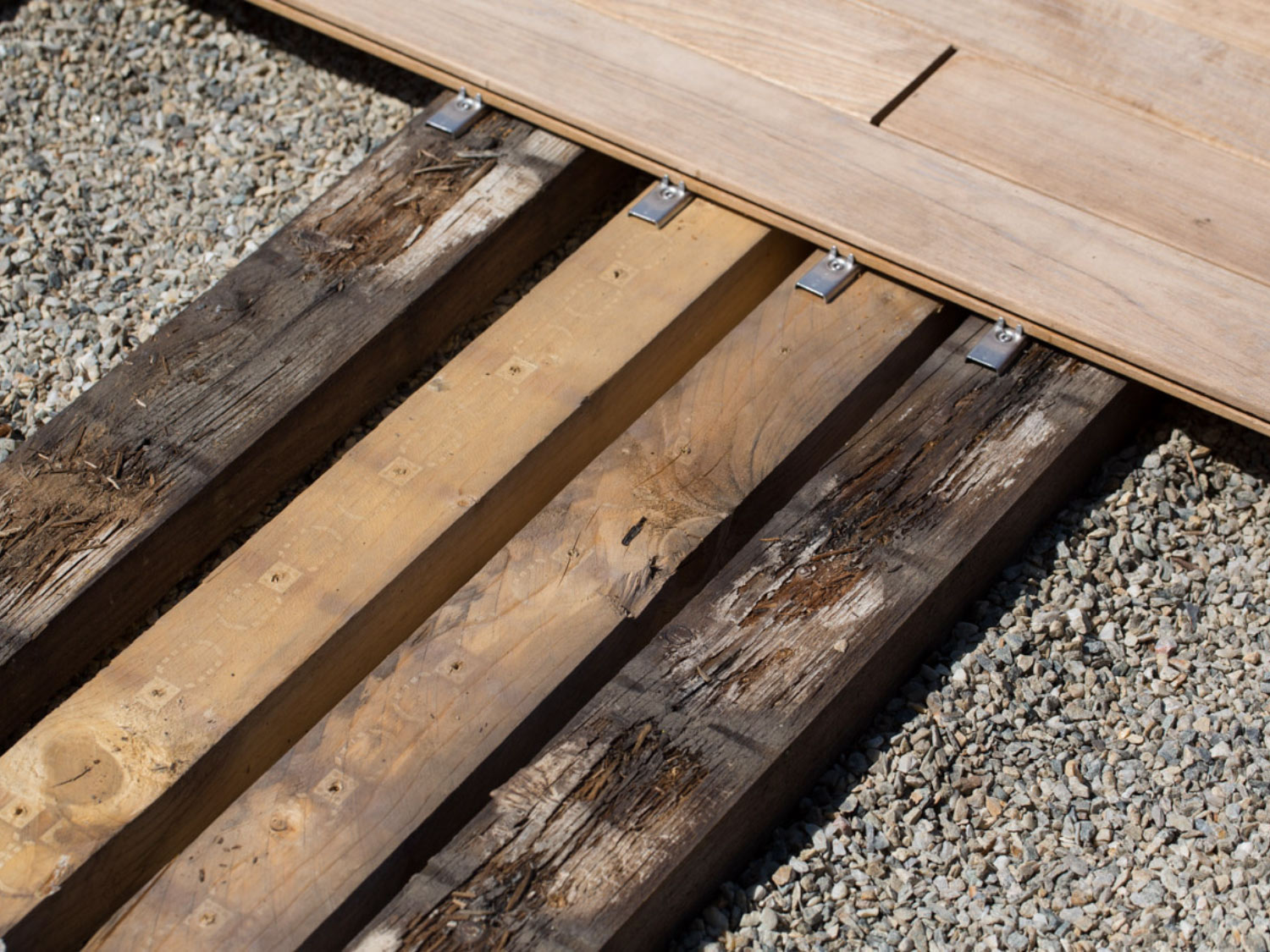
4. poorly executed details
Let's move on to the execution details. Here it's all about small causes with a big impact. Here, for example, the distance between the screw and the end grain is too small, the distance between the substructure is too large, and the thicker the plank, the smaller the distance between the substructure should be. Not because of the load-bearing capacity, but because of the forces generated at the fastenings. As already mentioned, always ensure sufficient ventilation. Rain and snow always cause water to come through the joints from above and can then no longer dry out at the bottom.
The sensible construction
- At SIHGA, we have provided our customers and everyone else with the most important basics online. These are also always in line with the recommendations of Holzforschung Austria.
- Furthermore, there are extensive tables from which you can see which fastening is best for which plank types, visible...
- ...and also not visible. If you are interested, you can view and download this at any time at...
- ...www.sihga.com
- So, substructure spacing should always be less than 50 cm, regardless of the plank thickness. As already mentioned, this also has a massive effect on the fastening. In other words, the thicker the plank, the smaller the distance between the substructure!
- The substructure is best supported in a tapered manner in order to achieve optimum load distribution, which is very important in the flat roof area. The distance between the bearings can be used up to 1.10 m with our systems, but this should be reduced to 70-80 cm for small aluminum tubes or standard wooden battens.
- The longitudinal joints of the boards should be designed with a joint, as should the surface. These areas should be made with two substructures, so that the end grain can always dry out and it is possible to maintain a healthy distance between the screw and the end grain.
- The screw distance to the end grain should always be at least 50mm, in general the boards should be pre-drilled, we have a screw for this, with which this can be done in one operation. It is important that there is air between the screw and the drill hole to allow movement.
- The same applies to the edge of the planks, otherwise longitudinal cracks will always occur here along the grain
- The planks should have a distance to the support, especially with wooden substructures, the less the support surface, the less tension. The lowest distance to a wooden substructure should be at least 30 mm. For example, EPDM bearings..., but this is suboptimal for sufficient ventilation, but there is often no other way.
- In principle, the space for ventilation should be at least 100mm, this can best be designed with adjustable adjustable feet. With adapters, we can also build up to approx. half a meter.
- The ventilation cross-section should be approx. 50% of the side surface and closed with a perforated plate to prevent vermin from nesting. As shown here using the example of our TerraceFix Air.
- The distance between the terrace and rising components should be at least 20 mm, if this is not desired, ventilation can also be ensured by means of gratings.
- The recommended board width depends on the type of wood, native wood boards should not be wider than 120 mm and should be cut rift/half-rift as mentioned. For modified woods, this always depends on the product. The timber trade can provide very detailed advice here. In our experience, tropical woods should not be wider than 100 mm due to the high force development.
- If lateral ventilation is not possible, e.g. with logs, then ventilation should be provided via the decking surface, which is again possible with gratings. The ventilation area can be calculated using the perimeter of the terrace and the installation height.
- Connections at entrances and exits are made in accordance with the sealing and connection standards B3691 and B3692. In addition to the protection of the waterproofing elevations and splash water, this is also about the advantage of ventilation.
- Connections to other components and waterproofing are also regulated in the aforementioned standards and in various HFA publications.
- Let's take a look at the climate under the terrace. We already know that it is always more humid under the terrace than above, regardless of how often the sun shines on the terrace. The logical conclusion is that the boards are always cupped, regardless of which side of the boards we turn upwards. The underside absorbs moisture and swells, while the top dries out and contracts. This also inevitably leads to screw breakage. You can counteract this by minimizing the contact surfaces.
- The same issue affects us with the width expansion of the planks. The solution to this is a two-part substructure. Two profiles that can slide into each other.
- If you decide on such a system, however, the screw arrangement must again be arranged in a cat's jump, otherwise you block the sliding. This can then look like this:
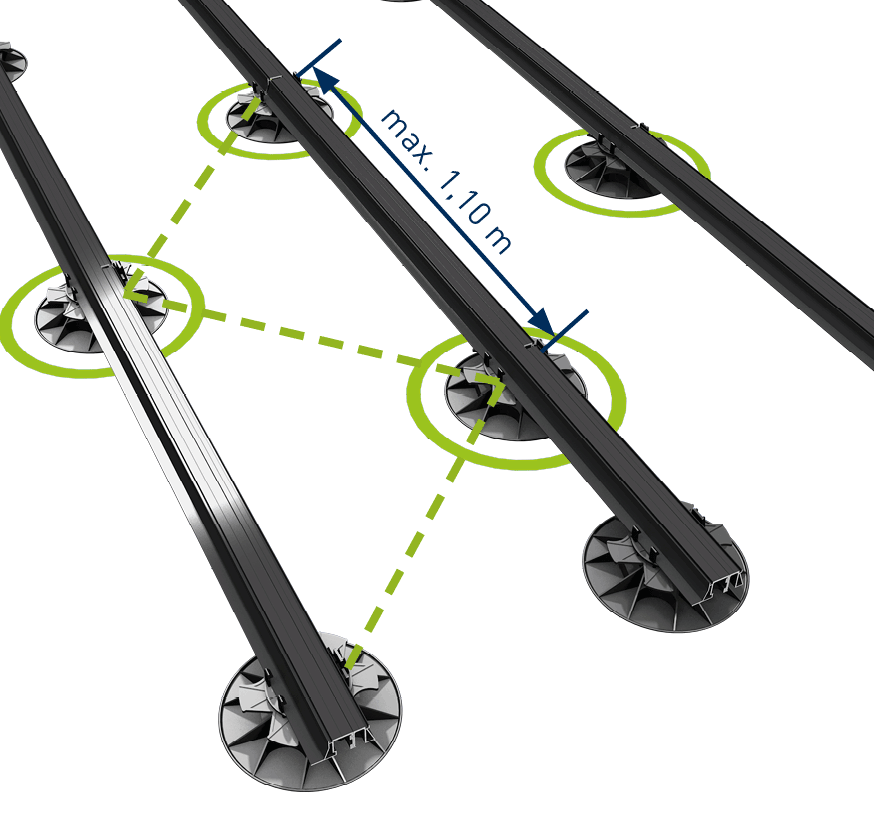
Material UK
Aluminum is more durable
- Preferably use aluminum
- If wood UK, then the same or better covering quality
- Adequately ventilate the edges and ends
- The greater the installation height, the better
- If possible, use adjustable feet with large plates
- Separate on flat roof waterproofing (plasticizer migration)
- Take the plank behaviour into account at the subfloor
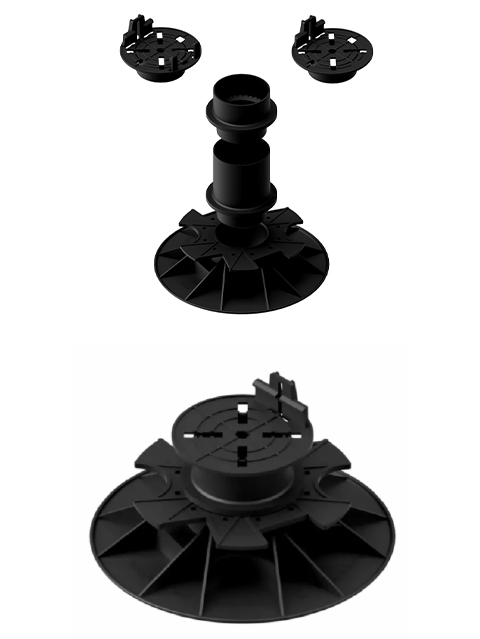
Topping material
Native woods
- Hom. Larch pleasant scent; high weather resistance; growing region Europe
- Sib. Larch good durability; straight-grained; fine-grained; predominantly knot-free
- Douglas fir good durability; knotty; coarse-grained;
- Teak very good durability and high natural resistance; leather brown
- Ipe durable and dimensionally stable; various colors (olive, brown, reddish)
- Cumaru hard and dense-grained; different light/dark shades
- Bangkirai homogeneous wood in color with high density; medium to coarse texture
(Experience shows that there are often very large differences in quality with woods from "distant regions")
Modified woods
- Thermo ash dimensionally stable, durable, knot-free, dark brown
- Thermo Pine dimensionally stable, durable, knotty, caramel-colored
- Accoya robust, dimensionally stable, durable, light
- Thermo . .. Spruce, beech, oak...
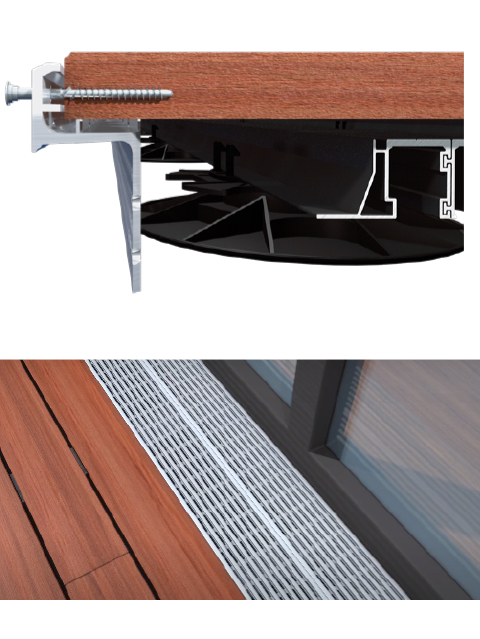
Ventilation
Fastening
- Select the material quality of the screw according to the type of wood
- Always ensure clearance between the screw and the hole in the plank (pre-drill or select a suitable screw)
- Screw in cleanly and flush (depth limiter)
- Keep clearances to the end grain and edge
- All drill bits are not the same as wood bits
- . Drill point
- Distance between plank and subfloor
- More fixing points per m2 = longer service life (see subfloor center distances)
- Suitable system for the selected wood type
- Select the correct screw lengths according to plank thickness
- Follow the installation instructions
- Note the parameters (plank width, plank thickness, center distance UK)
- Stay in the system (accessory products)
Learn more about our products and find the ideal solution for your construction project at

